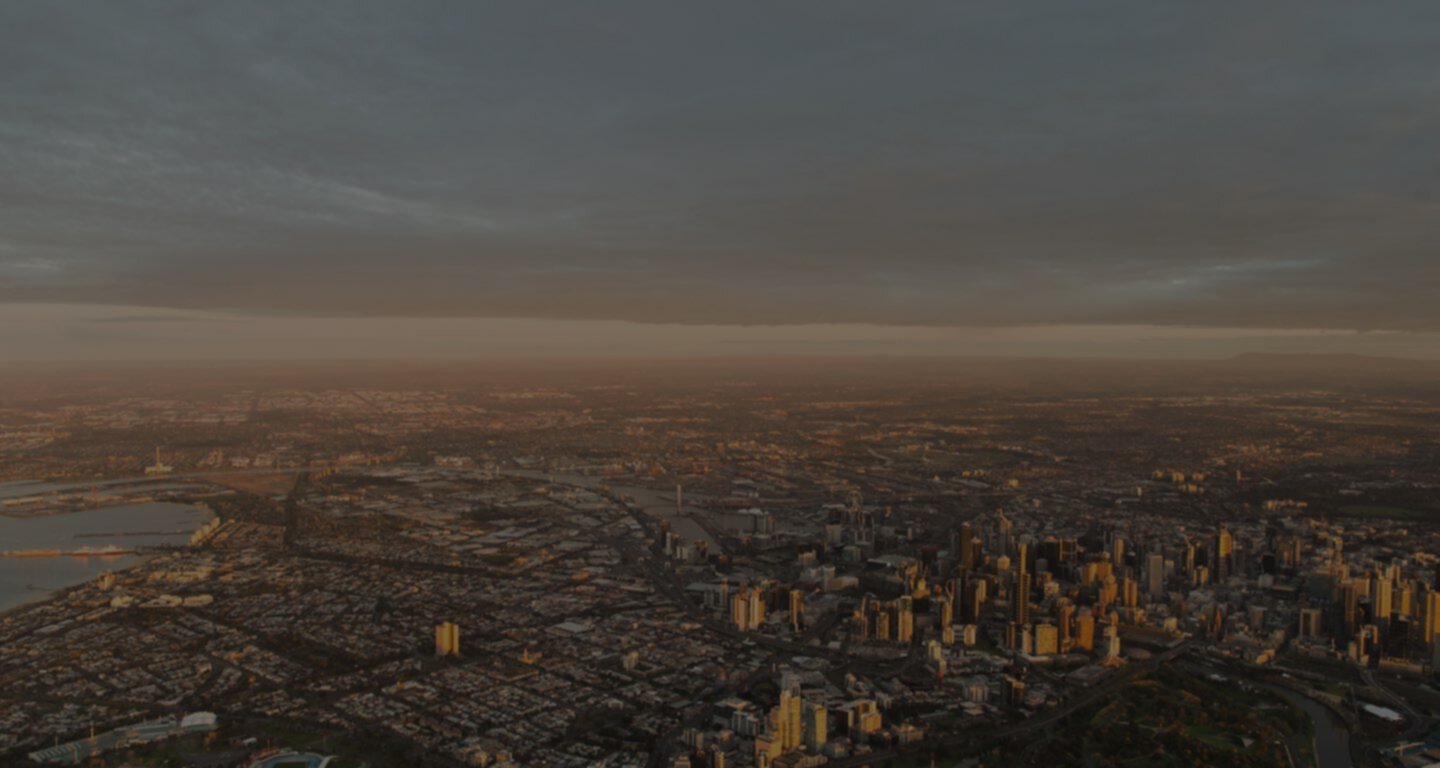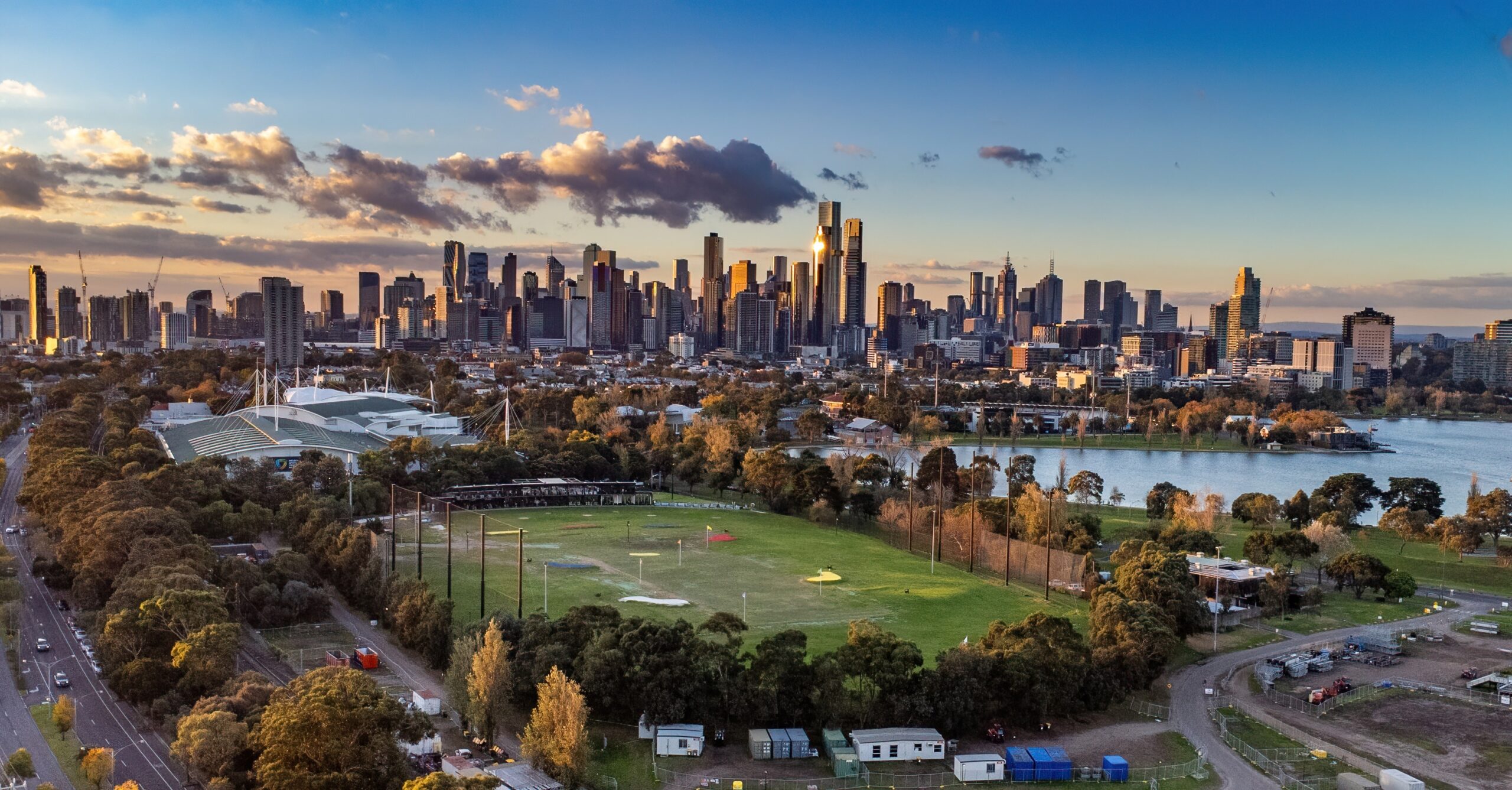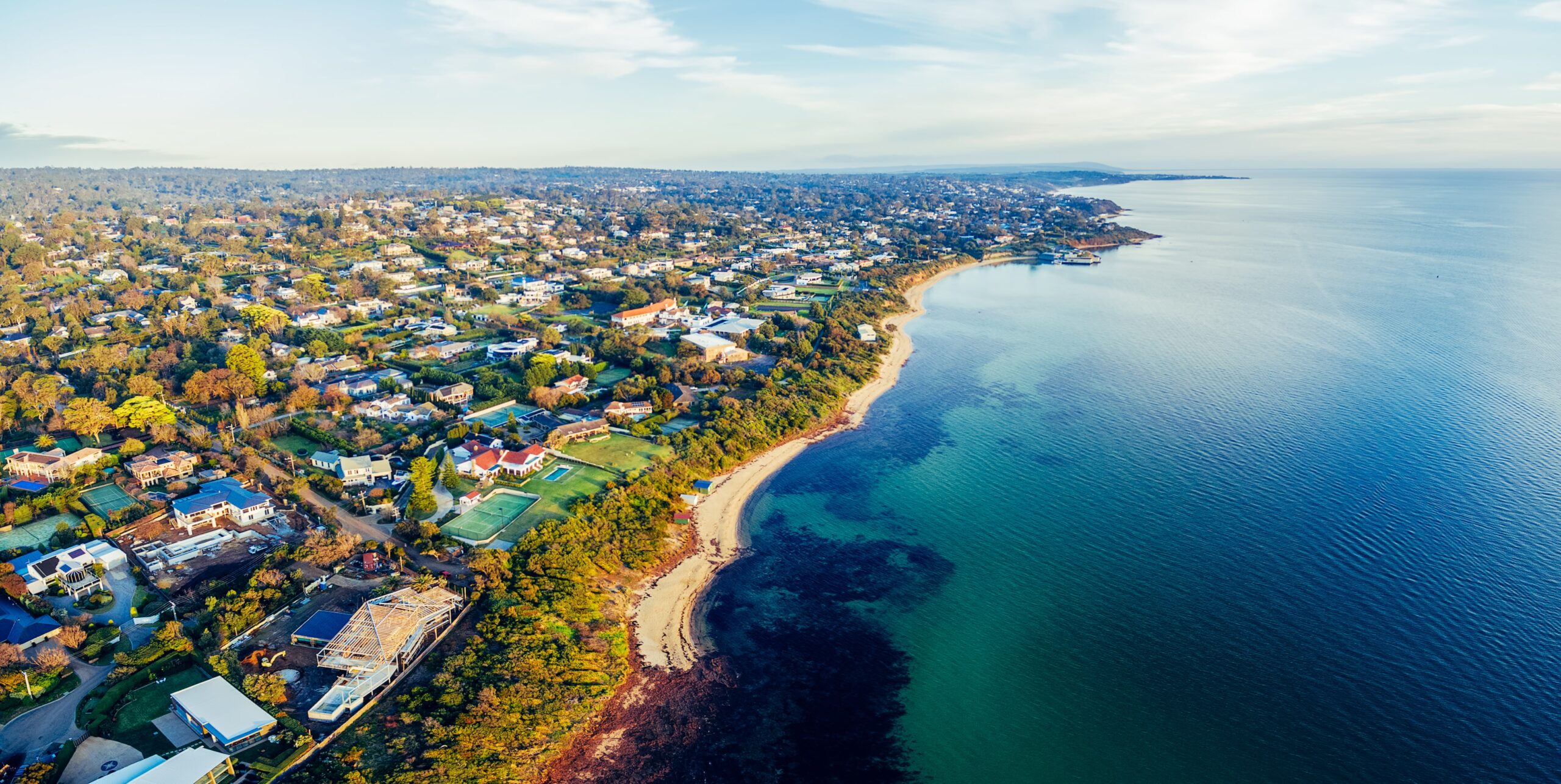Inspections
Inspections
ALL-NEW SHOWPIECE WITH EVERY IMAGINABLE EXTRA
Brand new and built to a superlative specification, this showpiece four bedroom plus home-office, 3.5 bathroom, multi-zone home offers a unique move-in and relax lifestyle with every conceivable value-added extra; from plush window-furnishings, to a package-drop letterbox!
Specified to the most demanding specification and sized to meet the demands family life, this benchmark home sets the standard with potential master suites upstairs and down including a balconied principal suite with dual built-in and walk-in robes and a true double-ensuite (with double shower and dual ensuite). Providing living zones upstairs, downstairs, inside and out, the home stars a vast family zone with bi-folds to a fan-cooled al fresco zone, a quiet first-floor lounge...and a professional workspace with a work-from-home-office behind double glass doors.
Appointed to entertain with Electrolux appliances (including dual steam ovens plus an integrated combi-microwave) for the state-of-the-art kitchen, there’s a true butler’s pantry (with Franke sink) and the ultimate al fresco kitchen; fully-plumbed with a Beefeater BBQ and one of three bar-fridges. Finely detailed with the latest porcelain benchtops, brushed Oak floors plus loop-pile carpets, and floor-to-ceiling bathroom tiling with kit-kat features...even the Danish Walnut-style robes are bespoke detailed with jewellery inserts.
Showcasing exceptional attention-to-detail with feature lighting (even for the bathrooms), the interior curation includes panelled and papered and Venetian-plastered wall-finishes, and soaring skylights in squareset ceilings rising to 2.7m on each level. But it’s the endless value-added extras that set this home apart; from a ‘floating’ bi-fold servery linking the internal and al fresco kitchens, to a glamorous bar with two Vintec bar-fridges; to a porcelain-finished makeup-station for the principal suite, to an eye-catching gas-fire in a Venetian-plaster surround and an extra-wide glass-edged stairway.
The home’s appointments are similarly optioned up, With a ground-breaking Geo-thermal system providing zoned climate-control and cost-free hot-water, the home is automated via Wiser Hub system managing lighting and CCTV, and secured by alarm and video-intercom.
Set in creatively landscaped auto-gated grounds with at least four-car parking on a stone-paved drive and epoxy-floored double garage, there are lawns for play decking to lounge and a high-tech heatpump-heated pool behind invisible glass fencing. Even a resort-style outdoor shower is included for an easy transition from the pool.
Surrounded by substantial family dream homes just half a dozen doors to Peterson Reserve, this value-added family lifestyle opportunity has an invaluable Bayside location with Sandringham’s beachside village and the Highett Rd rail strip within equally easy reach and Sandringham College within a safe crossing-free walk via Ashwood Ave Park.


























